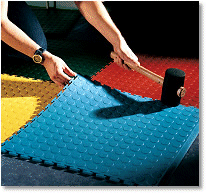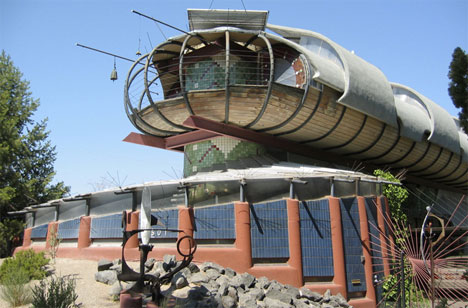Monday, April 30, 2012
Making The Most of Your Space: How To Make a Folding Work Bench
For those with your own workshop that is used for nothing more than a workshop, kudos! For the rest of you with a workshop that also doubles as a garage, a barn, or a storage closet, there is a still hope for you yet. When you're strapped for space, but you have a job to do, the good people from Family Handyman have come up a creative solution to your problem with a folding workbench. Designed to save time, space, and money, the folding workbench can initially be mistaken for a simple rolling storage container. At a moment's notice, the container can be rolled out, the sides fold straight out, and legs are quickly and easily screwed into place without the use of any tools. When the job is done, simply detach the legs, lower the work surfaces, and roll the container back into nook or corner where it can continue to function as a storage container for tools and materials a smaller work surface. For the plans and step-by-step instructions on building this one-of-a-kind workbench for your limited work space, log on to this posting from Family Handyman. When you need a full shop, garage, barn, or storage building to yourself, trust the experts at Better Built Structures for the finest in detached storage and utility structures.
Wednesday, April 25, 2012
Hit the Ground Running: Exploring Garage Flooring Options
If you're like most, your garage is a multi-purpose space used to store cars, work on projects, or even hang out with your buddies. Being that the space is used for many different activities, choosing a flooring style and material can be tough. From sturdy materials that come in easy-to-install tile form to heavy-duty coatings, there are several options available. To ensure that your garage floor stays looking great years to come, selecting a sturdy material with a pleasing aesthetic appeal is a must when selecting floor style and materials to use. For more help on selecting the right garage floor for your multi-use area, check out this blog from the experts at GarageEnvy.com. For all your exterior building, shed, and barn needs, consult the experts at Better Built Structures.
Friday, April 20, 2012
Workshop Storage Solutions
For many, workshop space is limited and finding adequate storage can become an exercise in creativity. From having to decide where to put that air compressor to how to store tools and materials in an accessible manner can wind up in spending lots of time and money storage containers and specialized tool storage equipment. To make the most of your workshop's limited space without breaking the bank, in many instances, storage solutions are found in existing materials using existing tools and require limited time and effort. From pegboard storage to constructing a rafter system for overheard storage, finding space in your workshop will help improve productivity and overall workshop enjoyment. For project ideas, check out FamilyHandyMan.com's article "Small Workshop Storage Solutions." For the perfect external building for storage, a workshop, or additional workspace, consult the experts at Better Built Structures.
Wednesday, April 11, 2012
An Office Away From Home
One of the advantages of being able to work from home is that you're never more than a few steps away from the everyday happenings around your home. While this can seem like heaven for some, this can also make getting anything done nearly impossible. For those who want the best of both world's, a new company called OfficePOD has introduced the perfect middle ground; an office at your home, but away from home. Being that it's only purpose is for work, the OfficePOD takes your home office out of the home and seals it in a bubble of productivity. For more information, explore this write-up from Freshome. For other exterior building solutions, trust the experts at Build Built Structures to keep the essentials under a roof outside of your roof.
Monday, April 2, 2012
Amazing Homes
Perhaps in rebellion of mass-produced homes of the 1940s-1960s, some of the most oddly-creative homes are out there for whomever is game for an adventure. From a home shaped like toilet, to a house with a mushroom theme, or even the abode of the little old lady who lived in a shoe, some homeowner's choose to make their homes into works of art; even if that means abstract works of art. To homes built completely upside down to houses with a facade that will make one swear they are looking in a fun-house mirror, the possibilities for home design or virtually endless. To check out some of these eye-catching homes, stop in over at Web Urbanist and feast your eyes on some of the wackiest homes anyone has ever lived in. For all your external structure building needs, look no further than the experts at Better Built Structures to make the most of your property.
Monday, March 26, 2012
Barn-Raising: More Than Construction
The time-honored tradition of barn-raising is alive and well in America's Amish communities. Before the days of construction equipment necessary to lift up the frame of a barn or other large structure, entire communities would gather to help one of their local townspeople bring a large frame from the ground into a fully-standing position within just a matter of minutes. Because the Amish do not utilize much modern equipment in their building techniques, the raising of a large structure requires the elbow grease and brow-sweat of 10-to-700 local able-bodied members of the community in order to get the structure off the ground. For many, this is not simply an act of construction, but a community effort to ensure the prosperity of their fellow Amish neighbors. Taking a walk around an Amish community, one is likely to find Amish structures that were raised hundreds of years before. For more information on the tradition of barn-raising, check out the Amish America blog. For the finest detatched garages, sheds, and other structures, consult the experts at Better Built Structures.
Tuesday, March 20, 2012
The Tiny House Movement Blows Up In a Big Way
Looking to move a larger house? During this housing crisis that wasn’t exactly helped by those seeking houses larger than their budgets could allow, there has been a fast-growing movement of those wishing to simplify their lives by minimizing their square-footage. Many are calling this the “small house movement” or even the “tiny house movement.” Some believe this move towards living much more simply than the average American homeowner is a direct backlash against materialistic excess and waste. Others will claim this move towards tiny living is for the more environmentally-conscious hoping to limit their carbon footprint. Just how tiny are these tiny houses? Some of these purposely-small house dwellers build 400 square foot homes while others scale their living spaces down as much as to a staggering 76 square feet! What possibly can the advantages of this be? Well, the answers can be fairly surprising.
Think for a moment how much of your house you supply heat, air conditioning, lighting, water, and other utilities to. Now, take a second to think about how much of that space you occupy at any single moment. Your dining room is probably a separate room from your living room. You probably read books in a different room than you entertain. Are you doing more than one of these activities at once? Well, the idea behind living in a tiny house is that one space has limitless possibilities for its usage. Want to entertain over a meal? Many tiny houses are equipped with a table that folds down from the wall and then folds back flush again; hidden from view. With the table out of the way, suddenly your dining room is a living space. With a much smaller living area, one must become more resourceful, but the savings from wasteful use translates to a savings from wasteful spending. Aside from the wasted space inside, there is rarely an issue with wasted space outside; as most forms of these tiny houses are built on street-legal trailers that allow the house to be taken to any destination.
Many of these tiny house-dwellers custom build their houses to their own specifications, but those who would rather leave the design and construction to someone else, there is exploding marketplace for smaller houses. For easily under $60,000, one can buy a fully-mobile, quality-built tiny house and have it delivered to their location. For no more than $700, one can buy the plans for a house of their choosing and build it with materials purchased from their local big-box hardware store at around half the price of a fully-built tiny home. For the best in house construction, bigger is now not always better. Expand your thinking of home living and take a look at living tiny.
For the finest constructed garages, barns, barns and sheds, stop by Better Built Structures and see how we build some of the best recreational buildings in the business!
Subscribe to:
Posts (Atom)





